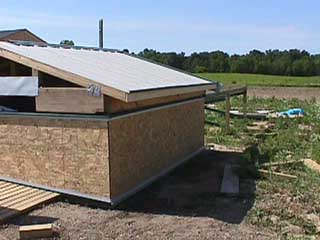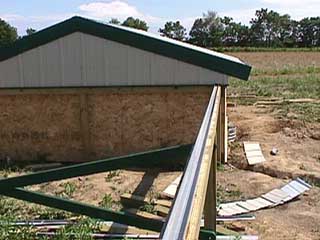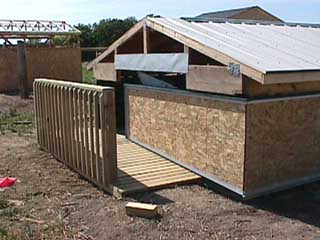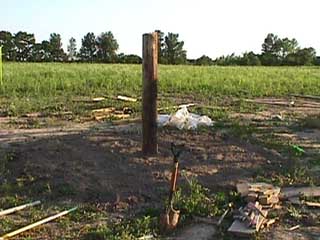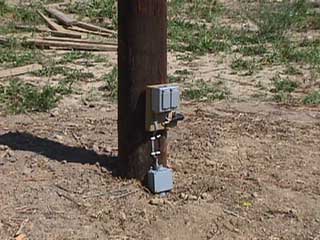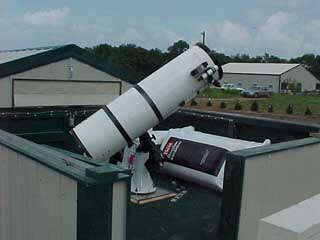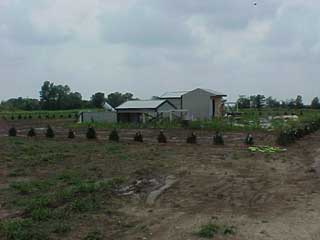By late June, with less than a month left before opening night, I became too busy building to update this page regularly, but during the last month, we added the wall panels to the second building, painted the interiors, built the decks/wheelchair ramps, completed the electrical system (including a 12V system and some computer cables. The Camp's caretaker/Ranger, Hoppy Bray, a former electrician, did the 110V system), installed the binocular pier, made and installed the doors and the "telescope clearance" windows of the upper walls, installed the steel siding, and installed a lot of hardware and completed a lot of landscaping, including an Eagle Scout project in which Chris Peterson planted over 100 dense shrubs around the perimeter of the observatory area to act as a light and wind shield. The shrubs were provided at a discount by Lowe's Hardware of Lafayette. Carpetland USA in Lafayette donated some indoor-oudoor carpeting, which, due to time limitations, we paid them to install.


